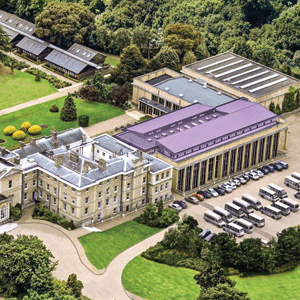- Construction Schedule: December 2016 – June 2017
- Services: Mechanical, Electrical, and Plumbing
- Client: Lakehouse
- Main Contractor:
- Sector: Education
- Contract Value: £1.4m (Phase 1 and 2)
ACS Hillingdon, International School

Project Background
Phase 1 and 2 of the ACS Hillingdon project involved the building of an entirely new Science Centre to improve the facilities available to students. This new build includes 7 laboratory spaces, staff preparation rooms, central circulation space and an external roof plant enclosure. Overall this combined the ground floor enabling works and second floor new build extension.
Scope of Works
Each of the teaching spaces has exposed pitched ceilings with a high level ducted heat recovery ventilation unit per room and ducted VRF fan coils for heating and cooling. These were all co-ordinated with the suspended light fittings and modular acoustic panels, as well as the data and power distribution from the central corridor serving perimeter desk positions and the “teaching wall”. Domestic hot and cold water is also distributed around each perimeter in exposed stainless steel press-fit pipework and Gas to the teacher’s desk.
